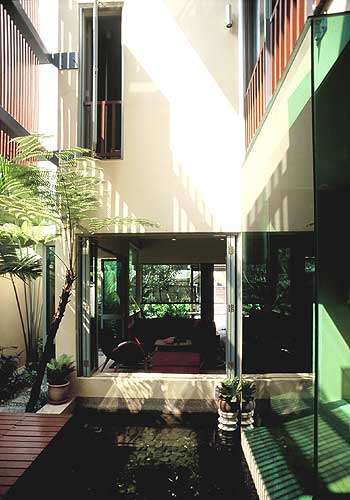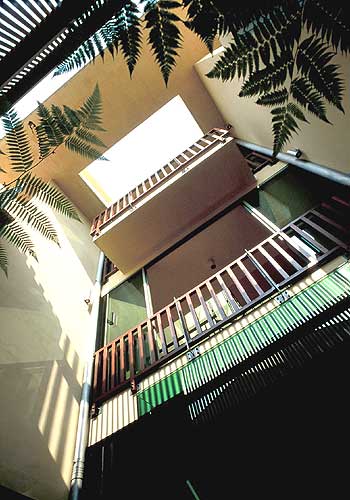Located in the Siglap area, this 3-storey corner terrace was designed with all the services situated in a long core next to the party wall. This frees up the main living and sleeping areas which are placed around an atrium. At the bottom of this timber-screened outdoor space sits a koi pond which separates the living area from the dining. Deep roof overhangs, timber-louvered windows and screens are used throughout to create a private and idyllic haven. [ Read review 1 | review 2 ]
|
 |
Type: Erection of 3-Storey Corner Terrace House
Location: 21 Elite Park Avenue
Contract sum: S$620,000
Status: Completed October 1996
CREDITS
Main Contractor: UPA Construction Pte Ltd
Structural Engineer: Uni-Associated Consultants |





