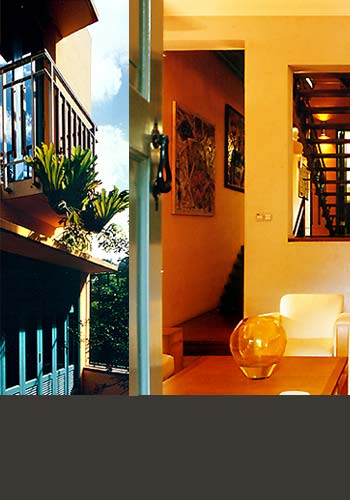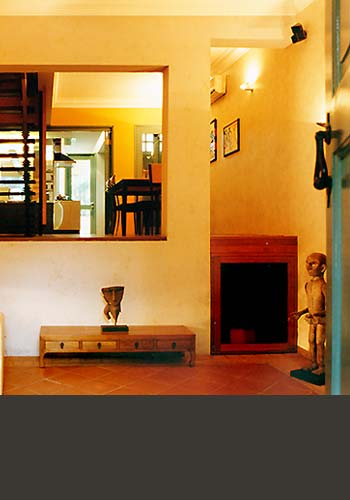The concept of this conservation house is simple. All service areas were placed in a 3 by 3 metre box just off the main building and the main areas are thus served by this centrally located core. An intricate staircase weaves it way up to a new attic and also down to the basement which houses the utility areas. Timber screens are used extensively to partition various areas. An interesting aspect of the design is the split levels between the front and rear portions of the house due to the site of the house, which slopes down to an expressway behind. From the entrance and living room, one's eyes are drawn towards the raised dining room and kitchen behind a resolutely framed portal. [ Read review 1 | review 2 ]
|
 |
Type: A&A to Existing 2-Storey Conservation Terrace
House
Location: 158 Emerald Hill Road
Contract sum: S$493,000
Status: Completed February 1996
CREDITS
Main Contractor: Ee Chiang Construction Pte Ltd
Structural Engineer: Maunsell Consultants (S) Pte Ltd
M&E Engineer: OSV Consultants Pte Ltd |





