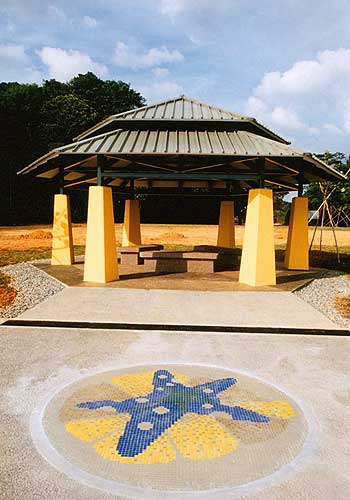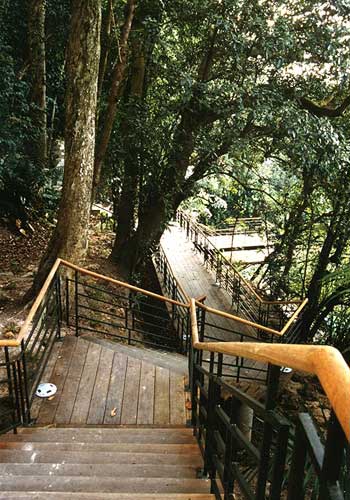The park has a lovely mature tropical rainforest at the upper slopes. Its importance, however, lies in the remains of historical military gun emplacements from World War II. These will be retained and their surrounding areas enhanced. The lower part of the park has an entirely different character, being built off reclaimed land in the 1970s. An aerial staircase and lookout platform cantilevering 14 metres off the cliff face offers visitors a spectacular view from the top. It also establishes a visual connection between the 2 portions of the park, now hidden by the extensive vegetation on the slopes. New shelters at the seaside part of the park are also built in the initial phase of the master plan.
|
 |
Type: Landscaping master plan and upgrading
Location: Labrador Park, Singapore
Contract sum: S$3.1 million
Status: Completed April 1997
CREDITS
Landscape Architects & Main Consultant: Garden &
Landscape Centre Pte Ltd
Contractor: Patson Marketing and Construction Pte Ltd
Structural Engineer: J Huang & Associates |





