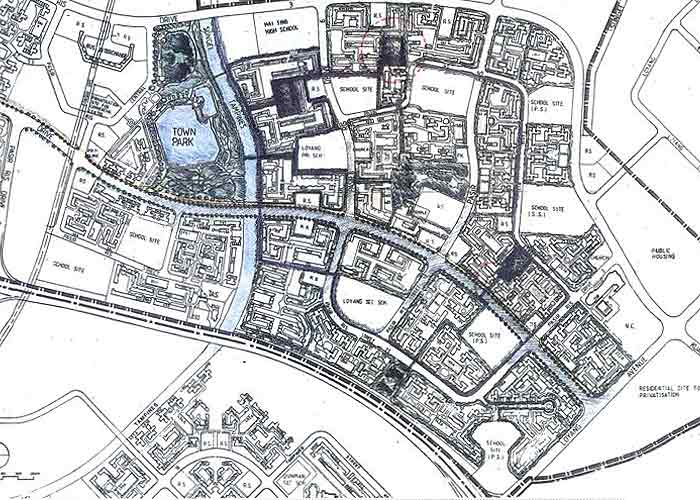 |
|
| |
 |
| : PASIR RIS UPGRADING |
|
||||||
| View Flash Version (Macromedia Flash Player required) | Download Flash Player | back to top |
 |
|
| |
 |
| : PASIR RIS UPGRADING |
|
||||||
| View Flash Version (Macromedia Flash Player required) | Download Flash Player | back to top |