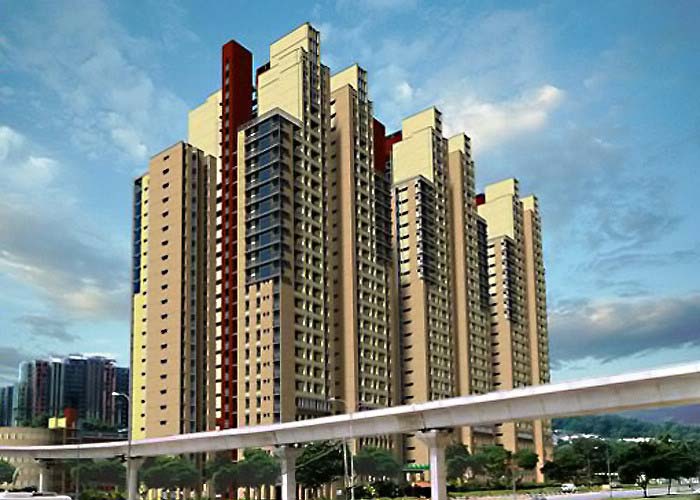The site is organised with three 28 & 30 storey residential blocks along Bukit Panjang Road. A long, linear multi-storey carpark is placed on the opposite side, shielding a proposed bus interchange. In between is a huge one hectare precinct garden. This simple and powerful arrangement offers the best views and orientation for the units, and divides the site into its respective zones clearly.
|
 |
Type: Design & Build Competition for 756 apartments
Location: Bukit Panjang Road & Upper Bukit Timah Road
Contract sum: S$99.8 million
Status: Competition entry
CREDITS
Contractor: Dumez GTM - Wan Soon J.V.
Civil, Structural, Mechanical & Electrical Engineer:
Murray-North (SEA) Pte Ltd
Landscape Architects: Cicada Pte Ltd |



