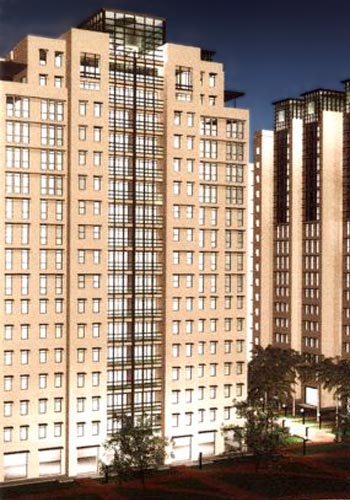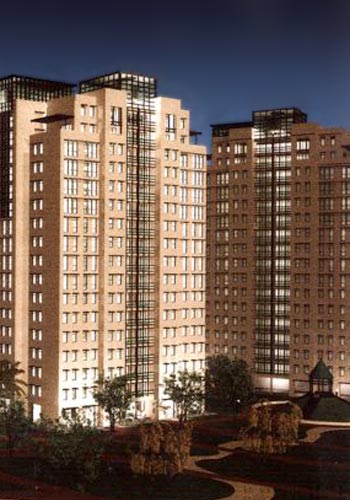| The 1,544 apartments are distributed across 9 residential blocks and 2 multi-storey carparks. The latter are located to the north as a noise barrier to Tampines Expressway with the other at the south west corner. Each residential block is L-shaped forming an intimate entrance courtyard. The main precinct garden space lies in the centre, and is a trapezoidal shape criss-crossed by a network of pedestrian paths linking it to all blocks. |
 |
Type: Design & Build Project for 1,544 apartments
Location: Punggol Road & Compassvale Street
Contract sum: S$185 million
Status: Completed in 2001
CREDITS
Contractor: Wan Soon Construction Pte Ltd
Architects: SAA Partnership Pte Ltd & Atelier Group Architects
Civil & Structural Engineer: Meinhardt (S) Pte Ltd
Mechanical & Electrical Engineers: Belmacs Consulting Engineers
Landscape Architects: Cicada Pte Ltd |





