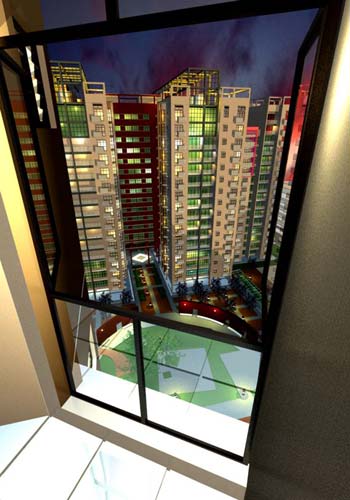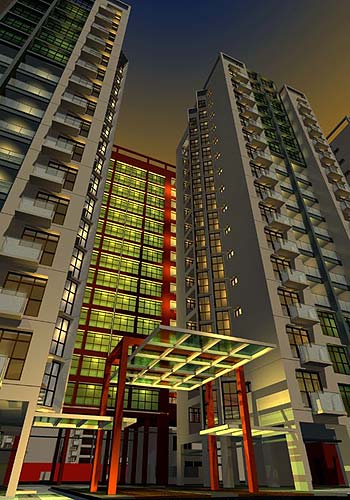The site layout creates a central green area by arranging 2 rows of 4 apartment blocks linearly. At opposing corners are the multi-storey carparks. This landscaped area is criss-crossed by an intricate network of paths, plazas, trees, pergolas and other facilities.
|
 |
Type: Design & Build Project for 1072 apartments
Location: Jurong West Street 64
Contract sum: $S136 million
Status: Competition entry
CREDITS
Contractor: Greatearth Construction Pte Ltd
M&E Engineer: Squire Mech Pte Ltd
Structural Engineer: Chan Chee Wah Consulting Engineers |





