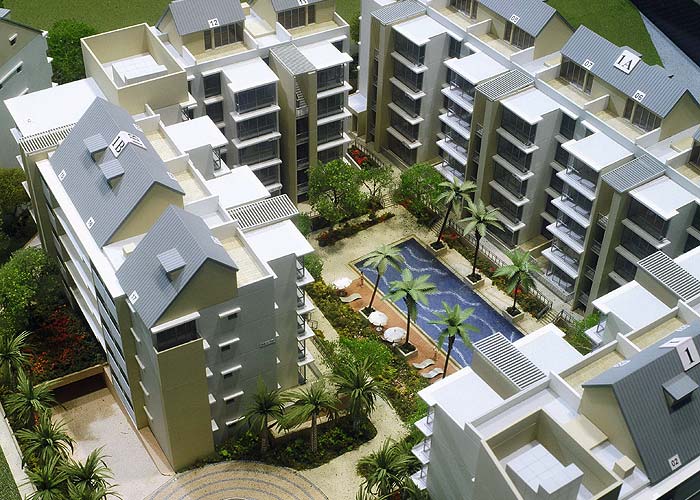Two distinctive schemes—minimalist and earthy, provide a contrast
to the interiors of this 214-unit high-end condominium. The development
clusters around two outdoor swimming pools—one relaxed and
landscaped, the other rectilinear and formalized. This ambiance is
repeated in the interiors. While one has Asian beige marble floors with
beech veneers and textured off-white tiled walls, the other is done up
in a palette of Kycnos white marble, dark walnut veneers and white-on-
grey tiles. The showflats were also furnished to reflect our modern
lifestyles—mainly that of a young couple and of a family with children. [ Read review ]
|
 |
Type: Interiors for The Shelford Condominium
Location: Shelford Road
Contract sum: S$56.68 million
Status: In Progress
CREDITS
Architect: CSYA
Main Contractor: Tiong Aik Construction Pte Ltd
Structural Engineer: RSP Architects Planners &
Engineers (Pte) Ltd
M&E Engineer: Squire Mech Pte Ltd |



