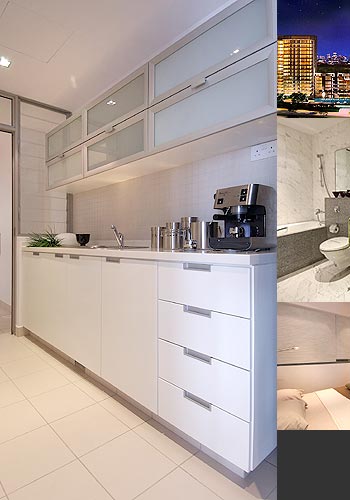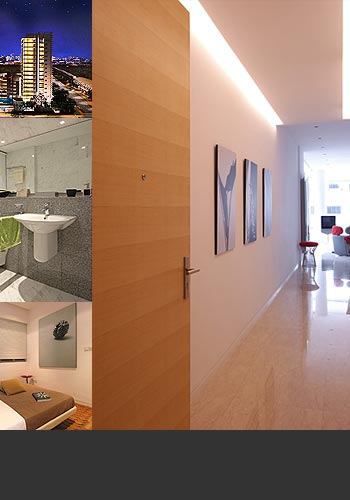| The interior design of this 188-unit condominium at Kembangan
reflects the simple and elegant modernity of the overall architecture.
A classic, neutral-white theme is used predominantly, complemented
by the warmer sandy hue of the living and dining room marble and
the natural stained Burmese teak timber flooring for the bedrooms.
The bathrooms have a white-and-grey theme—Volax marble with
grey granite for the master bathroom and a rather unusual 50 by 50
ceramic tile finish for the common bathrooms. The kitchen and
wardrobes complete the ensemble with white laminate doors, solid
surfaces with aluminium and stainless-steel trimmings and fittings. |
 |
Type: Interiors for The Trumps Condominium
Location: Jalan Kembangan / Sims Ave West
Contract Sum: S$58 million
Status: Completed
CREDITS
Architect: W Architects Pte
Landscape Architect: Tierra Design
Quantity Surveyor: North Croft Lim Consultants Pte Ltd
Main Contractor: Wan Soon Construction Pte Ltd
Structural Engineer: Meinhardt (S) Pte Ltd
M&E Engineer: Beca Carter Hollings & Ferner (S.E.A.)
Pte Ltd |





