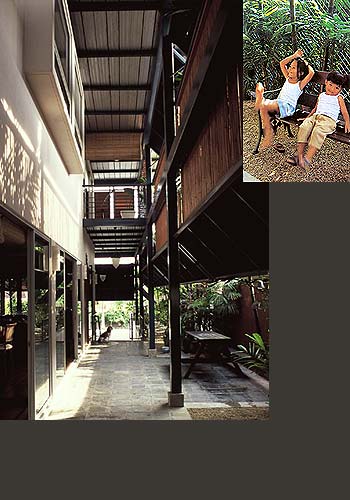 |
|
| |
 |
|
| : 46 BROCKHAMPTON DRIVE in review |
| Enigmatic Ensemble In land-scarce Singapore, owning a piece of landed estate is viewed by many as having attained worldly success in life. And being probably the largest single investment for most property owners, the house often becomes the most important projection of one's values and ideology. Architects of such houses will often be charged with making visible the owner's taste and status through innovative and extravagant designs. Fortunately, a fair number succeed with applaudable results. At the same time, there are also house owners who challenge their architects to concretise equally successful homes with unpretentious programs and spartan budgets, an equal, if not greater challenge. The house at 46 Brockhampton Drive is one such story with a happy ending. The project started as an A&A to an existing single storey house but as the program developed, it was decided that the budget, though lean, offered the potential for a total rebuilding that will better meet the family's long term needs. The cost factor was paramount and prescribed the limits of many facets of the house design. The property is a corner terrace unit located in the midst of an old and sleepy residential neighbourhood where there's a good chance everyone knows everyone else's grandparents. Nestled amongst mostly old single or double storey houses, 46 Brockhampton Drive is announced by its tall ubiquitous clay-tiled pitched roof and a contrastingly unfamiliar and ominously sombre steel-framed structure at the front of the property that serves as a car porch. The formal composition of the house comprises two distinctly visible elements juxtaposed in a symbiotic existence: a grid of steel frame clasps against a simple rectangular masonry 'box', the latter containing all the usual living spaces expected of a dwelling place. The two storey steel-framed structure, constructed of welded box-sections, stretches the entire depth of the site to create a semi-sheltered patio alongside the building. Viewed against the white stucco-wall of the masonry 'box', the exposed underside of metal deck roofing above the structure and an almost nonchalant collection of canvas sun-shades, bamboo screens and timber louvers assembled over the face of the steel structure conjure a picture of contrasting aesthetics. This enigmatic ensemble nonetheless forms an environmental filter that shields the house and its activities from the harsh western sun at the same time mediates the height difference between the tall gable of the main building and the neighbouring house. Living, dining and kitchen spaces on the 1st storey flow effortlessly into the patio through large sliding glass partitions that expose the entire length of the house while second storey windows and balcony open into the upper volume of the patio. Recalling the spatial qualities of verandas in old bungalows, this contemporary interpretation of the traditional in-between space becomes a catalyst for a variety of family activities. |
The interior of the house is simple in planning with straightforward
spatial relationships. On the first storey, the living, dining and kitchen
areas occupy a single space, continuous except for a freestanding wall
that screens the kitchen activities from direct view. A continuous ceiling
plane sails over these spaces to further reinforce the uninterrupted flow
of space into and through the house. The staircase leading to the upper
floors is uncelebrated though. Tucked in a niche in the center of the
house, it suggests a desire for privacy and marks the withdrawal to a
more personal zone. A children's playroom is located at the staircase
mid-landing. A small room with low headroom and a large picture window
overlooking the backyard, it gives an impression of a tree house stocked
with toys and all things children. The master bedroom, children's room,
guestroom and bathrooms occupy the second storey. Bay windows in these
rooms continue a limited visual and spatial reference to the patio. A
balcony built into the steel-framed structure at the second storey is
accessed from the master bedroom and overlooks the length of the patio.
Adjustable timber louvers around the balcony filter the elements and provide
a limited degree of privacy from prying eyes. Further up the staircase,
a simple sky-light in the roof bathes the upper stairwell with an inviting
glow and beckons to the study room located in the attic. Except for the high ceiling in both master's and children's room, a modest sense of scale regulates the interior in stark contrast with the voluminous expanse of the tall patio space. Filtered by the layers of steel, canvas, bamboo and timber, light, colors and shades in the house take on softer hues and mellow tones compared with the bright and animated environment in the patio. An apparent consistency in economy of space, simplicity of details and restrained choice of robust finishes permeate the house. Finishes and detailing are simple but unified, with a bold earth tone forming the underlying principle for a warm and domestic interior atmosphere. This reflects the design philosophy adopted in view of the limitations of a lean but nonetheless carefully expended budget. The unpretentious design and robust detailing promise to weather the 'hard-knocks' of bringing up three children in the family. The design of 46 Brockhampton Drive does not attempt to exemplify any architecture theory nor design vogue. Its success lies in the singleness of idea - the patio space - that finds a match in the owners' lifestyle. The myriad of activities that the patio supports best testifies to how Architecture and content appear well woven into a seamless whole. The children's bicycles, prams and FisherPrice® playsets scattered along the patio provide the finishing touches needed to complete the picture. |
|
Reprinted with permission from: Space 2000/04 Aug/Sep issue Writer: Neo Sei Hwa Photograph: Albert Lim KS |
|
| View Flash Version (Macromedia Flash Player required) | Download Flash Player | back to top |